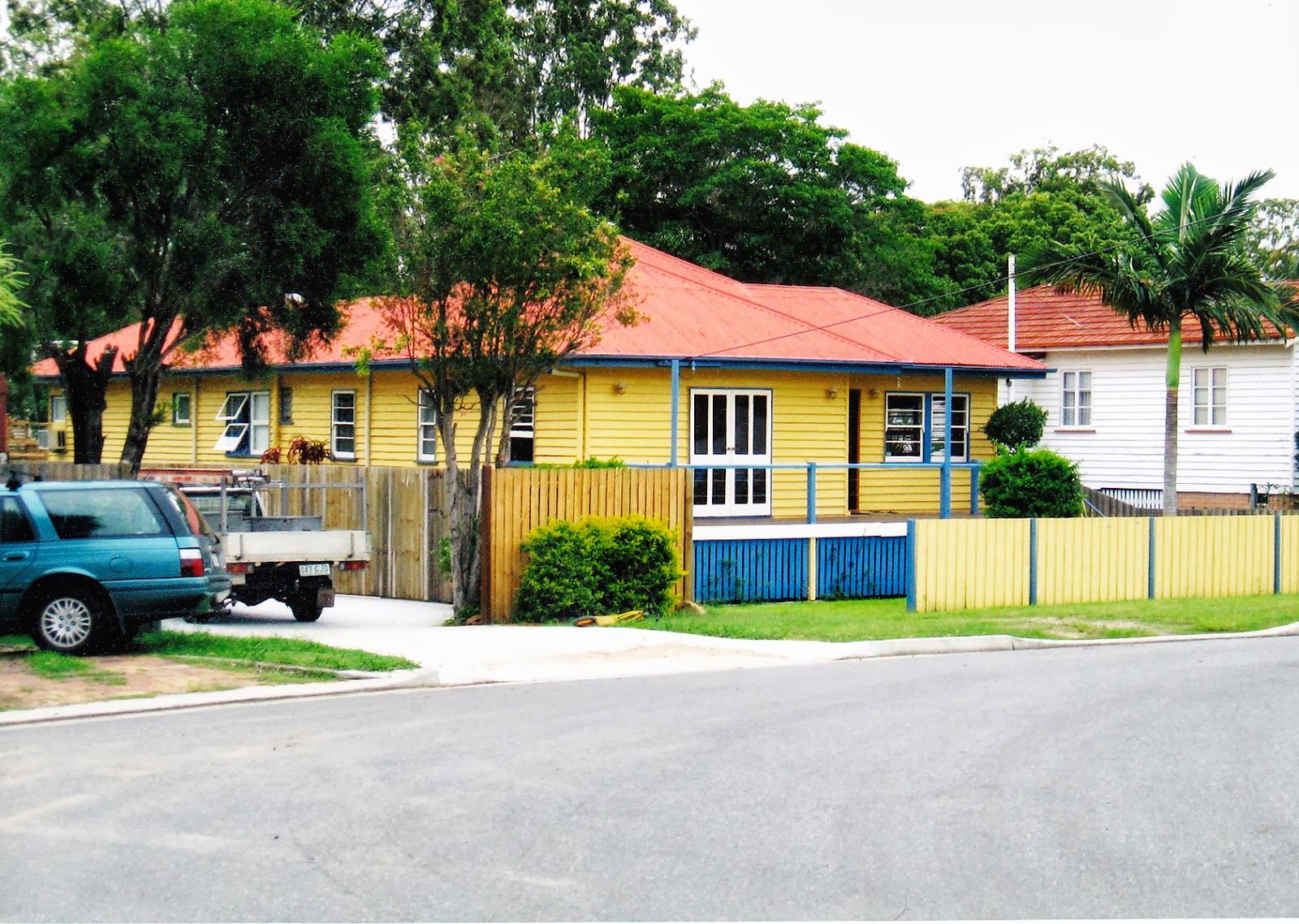Genealogy Photo Challenge 2014 for World Photo Day
The Family Curator has issued a challenge to genealogists and family historians around the world to celebrate World Photo Day by creating a photograph which blends pictures of the past and the present in a single photo. Thankyou to Pauleen for her Genealogy Photo Challenge blog post which reminded me to delve through my photographs to find something suitable for this challenge.
Houses, like all buildings, are constantly altered and adapted over time, for families and their changing needs and purposes. Every home is the heart of the family and as such is the keeper of memories. As a home changes and people move in and out of it, the house becomes an archive of collective memory. I am pleased to take this opportunity to tell just a snippet of this home's narrative.
My first home was at 24 Crescent Avenue in Enoggera, a suburb of Brisbane, Queensland in Australia. My parents built a brand new house in a newer suburb when I was seven years old but the home at Enoggera has always remained significant as the source of my earliest important childhood memories.
While on holidays in Queensland, several trips down memory lane, have found me driving past my first family home. Over the years since I lived in the house, it has undergone some significant alterations.
1950's
The home pictured above, was built in the 1950's, as a two bedroom weatherboard house with a brick base at the front but was higher at the rear with timber slats, in typical Queensland style. Shown in the photo below (and above in the 2000 and 2014 photographs) are the cassia trees which my mother planted along the side boundary fence. Now, in late 2014, these trees have been removed.
 |
| Rear of the house 1960's |
During the seven years during the 1950's and 1960's when I lived in the home at Enoggera, it was painted a pale grey/green colour. It had a balcony with an ornate wrought iron railing and wide brick stairs at the front of the house.
 |
| The balcony at the front of the house © |
 |
| The fence was made of wire and white timber with white metal gates. Image Sharn White © |
2000
In 2000, when I saw my first home, I was surprised to see that it had changed considerably from the time when I had lived in it as a young child. New owners had modernised the house, enlarging it and replacing the brick balcony with a timber deck at the front. The window to the living room was the very same window however, as when I had lived there decades earlier. I recall climbing upon our lounge to watch through that window for the ice cream van. The colour scheme was vastly different with its bright yellow weatherboards and blue trimmed windows. What had seemed to me as a young child to be an enormous backyard had been reduced in size by a new extension to the rear of the house.
 |
| My first home in 2000 Image SharnWhite |
2014
The latest view of my first home made me wonder if I had driven along the wrong street! It wasn't just that the colour scheme had altered but the roof line had changed significantly and the house bore little resemblance to the one I had lived in. It was only the brick base that was still recognizable from the past. The roof which had been a hip roof now looked very different with new gables. The 1950's built house had gone full circle and even back in history with its new transformation, giving it the appearance of a home reminiscent of the 1920's.


I enjoyed reading this. I can't say that I am a fan of the bright yellow! You have given me inspiration for a future post though :)
ReplyDeleteThank you
Sharn I found this story interesting at a number of levels: the changing face of a house and the family's lifestyle changes, the gentrification of a close-city suburb over time, and of course your personal stories. I also hadn't realised that we weren't very far from each other in those early childhood days. Had you stayed there we might have often found ourselves on the same tram.
ReplyDeleteThanks for sharing your trip down memory lane. must go and take some now photos - thanks for the inspiration Sharn.
ReplyDelete